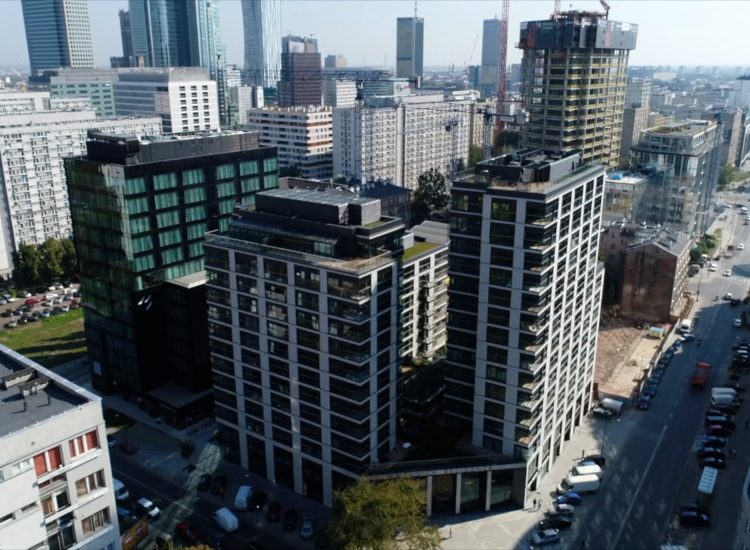
Eiffage Polska Budownictwo (EPB) has completed construction works on the Mennica Residence apartment building in the flagship investment project developed by Mennica Polska S.A. (Mint of Poland) in Warsaw.
Mennica Residence is a complex of modern residential buildings currently under construction in the heart of Mirów, a dynamically developing part of the Warsaw district of Wola. Together with the office and services complex Mennica Legacy Tower, it will completely transform the character of two blocks of streets: Grzybowska-Żelazna-Pereca-Waliców and Prosta-Żelazna-Pereca, located in the immediate vicinity of the Warsaw city centre (in the ‘new’ CBD). The complex offers a coherently-planned high-quality urban area, friendly to both the residents and visitors. Centrally through the estate runs an open pedestrian passage, providing access to multiple service outlets, e.g. restaurants, situated on the ground floor.
The new apartment building completed by EPB under the first stage of this investment project consists of two landmark high-rise towers flanking the main entrance at the corner of Grzybowska and Żelazna. The façade, designed with premium-quality, highly-durable materials, is simple and geometric. For the comfort of the residents, a closed inner courtyard has been designed, and the estate’s ambience is enhanced by diverse multi-level greenery.
Altogether in the first stage of the Mennica Residence project, there are 189 apartments, including 7 penthouses, with floor areas ranging from 26 m2 to 300 m2. Additionally, many have a terrace, a loggia, a balcony or a garden. All living spaces have high ceilings – depending on the storey, their height ranges from 270 to 300 cm. There are also underground parking spaces, storage compartments and storage units for parking spaces.
Mennica Residence offers not only residential space. The main entrance leads to the impressive, 7-meter tall reception hall; directly from the reception hall, the common area with a range of relaxation and recreational facilities is accessible. Among them are a squash court, a gym and a sports hall together with locker rooms, a Turkish and Finnish sauna, a whirlpool room with access to a terrace, a massage room and a beauty parlour.
A community space has also been designed, with a Club Room – a meeting room for use by the residents only, where parties and receptions can be held, and a playroom zone for children.
– „Mennica Residence is the best-selling project in Warsaw in the upper-middle segment according to the real estate consultancy REAS. The project is developed in a highly sought-after, prestigious location. It provides a distinct, consistent urban space, which deliberately remains open to its surroundings. The unique quality of our investment is the sum of an exceptional project and excellent implementation” – said Artur Karczykowski, Real Estate Marketing Director at Mennica Polska S.A.
First stage of Mennica Residence in numbers:
- Address: Mirów (close Wola district), ul. Grzybowska 43a, Warsaw
- Number of storeys: from 8 to 15 above-ground storeys (including the ground floor) plus 2 underground storeys
- GFA: 29,668 m2
- Gross building volume: 109,159 m3
- Number of apartments: 189 (including 7 penthouses)
- Usable floor areas of apartments: from 26 to 300 m2
- Architect: Brzozowski/Grabowiecki Architekci Sp. z o.o.
- General contractor: Eiffage Polska Budownictwo
- Investor: Mennica Polska S.A.


